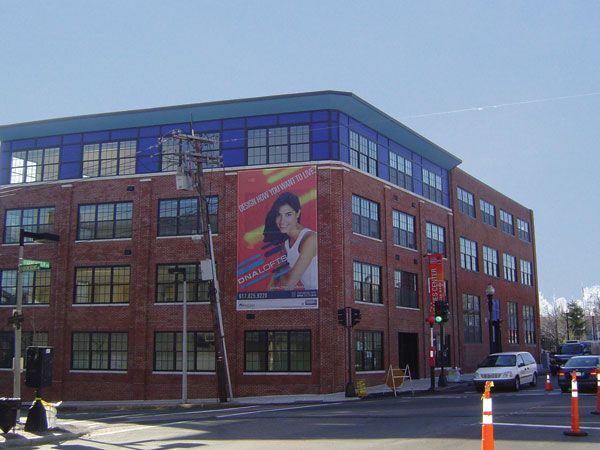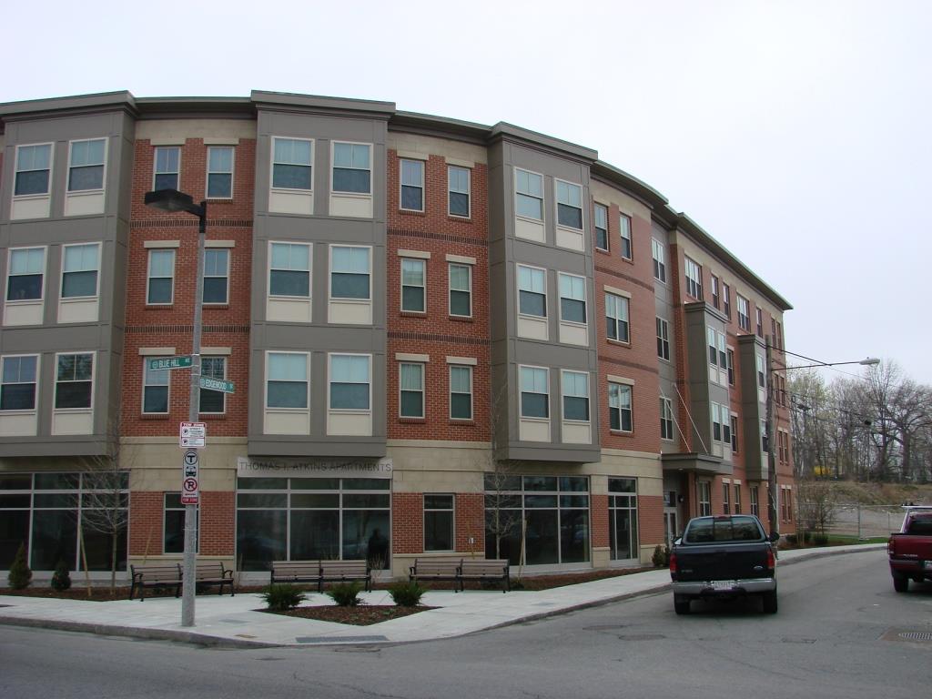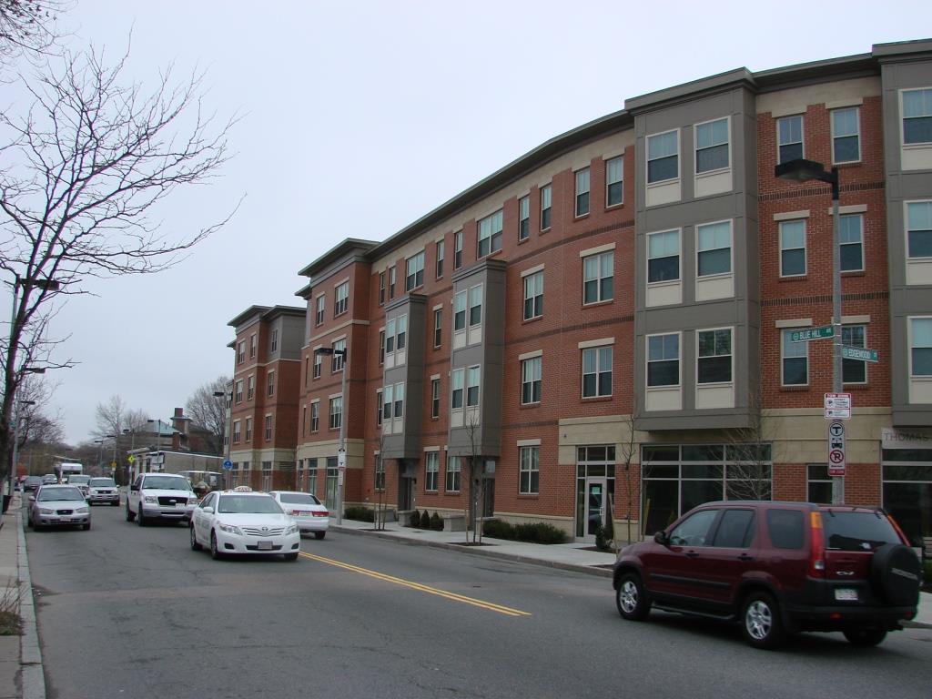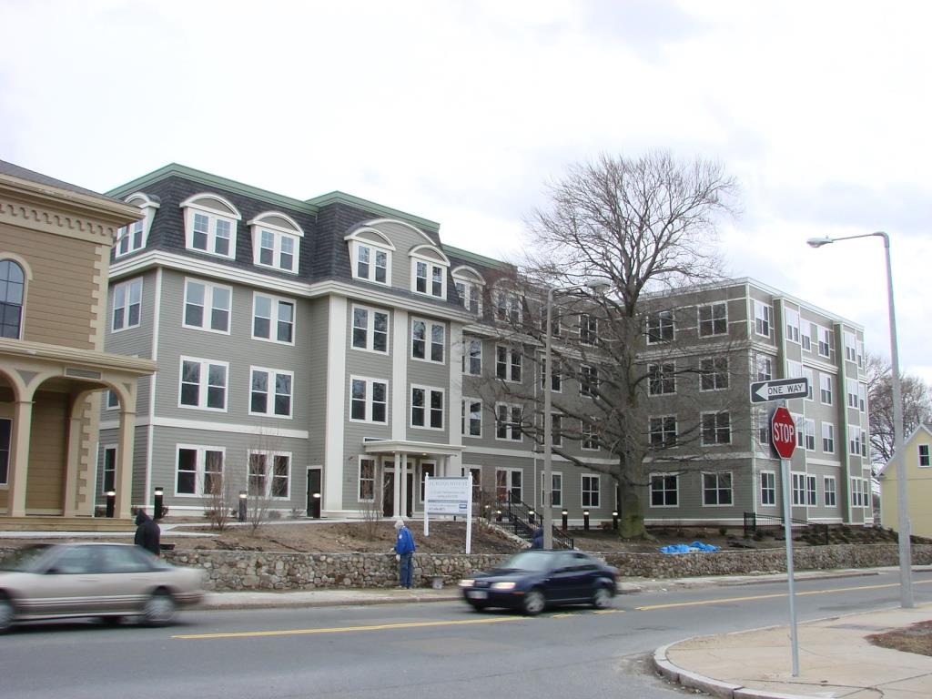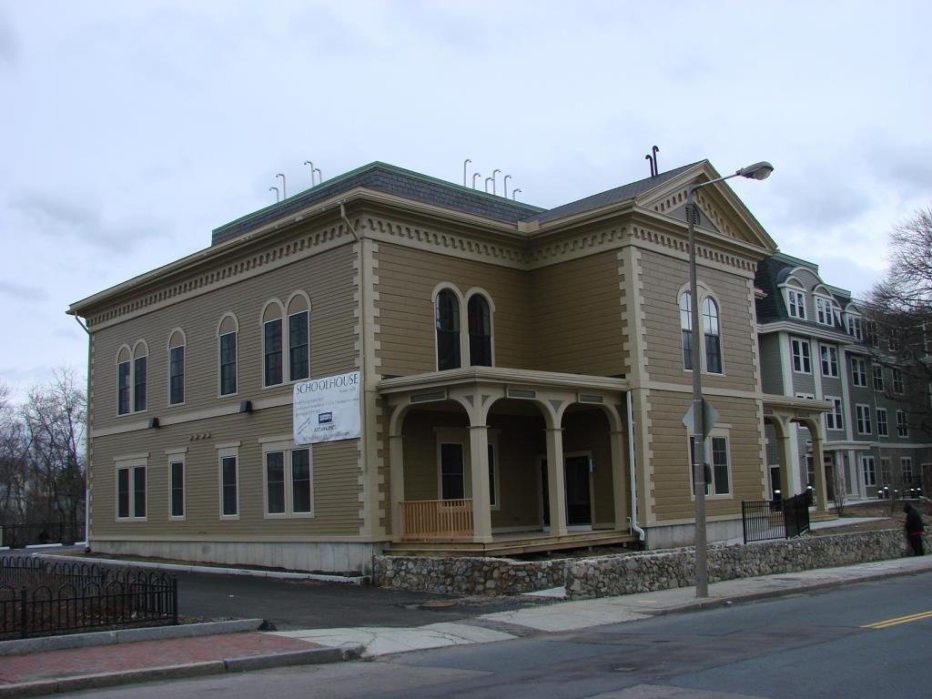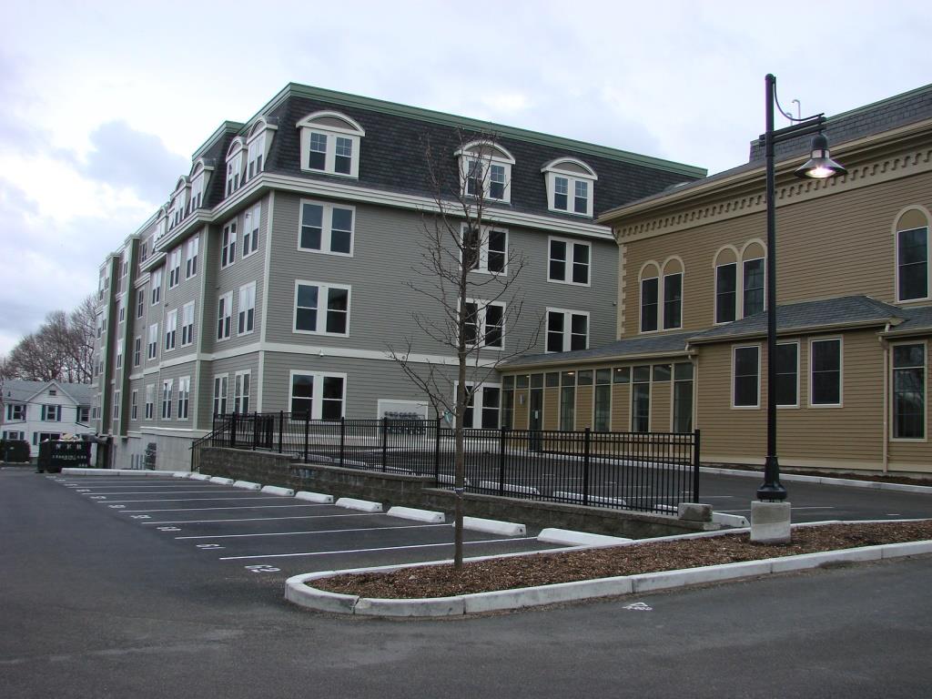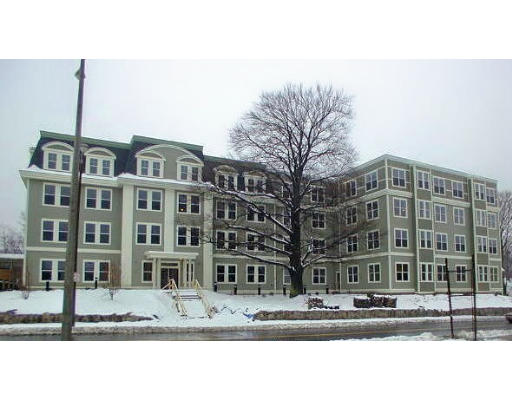120 Mountfort Street Apartments, Brookline, MA
• 58,000 SF, six-story building which has 37 condominiums.
• The building is a mixture of 34 one and two-bedroom apartments and three three-bedroom penthouse units.
• Also included in the building is a fitness center and underground parking.
• The basement of the building serves as a parking garage for 19 vehicles and space for building services.
DNA Loft Condominiums, Dorchester, MA
• 78,000 GSF
• 30,000 GSF of conversion of an existing heavy timber construction building and 48,000 GSF of new steel structure additions
• Retail spaces at ground level and multi-unit residential condominiums on the upper floors.
• Underground parking garage.
Kasanof Residences, Dorchester, MA
• 72,000 GSF
• Four story L-shape building with flat roof.
• First floor consists of 3,600 SF of retail space, community room and common indoor space.
• Multi-Unit rentals on the upper floors with 48 units set aside for affordable housing.
• Part of the City of Boston’s Green Affordable Housing Program boasting LEED Silver status utilizing photovoltaic panels, green roof and solar thermal panels.
The School House at Lower Mills, Dorchester, MA
• Design of a new four-story residential building and the renovation of a two-story historic wood school house built in 1850.
• The schoolhouse has eight units and is connected to the new building by an interior walkway.
• The new residential building has 54 units with 6 of these units being set aside as affordable housing.
• Of the 54 units, 40 are one-bedroom/one-bathroom; 8 are one-bedroom/one-bathroom with a den and 14 units that are two-bedroom/one-bath.
• All units have in-unit washer & dryer units. Amenities include a club room for residents, a fitness center and a storage area.
• Underground parking is also provided.



