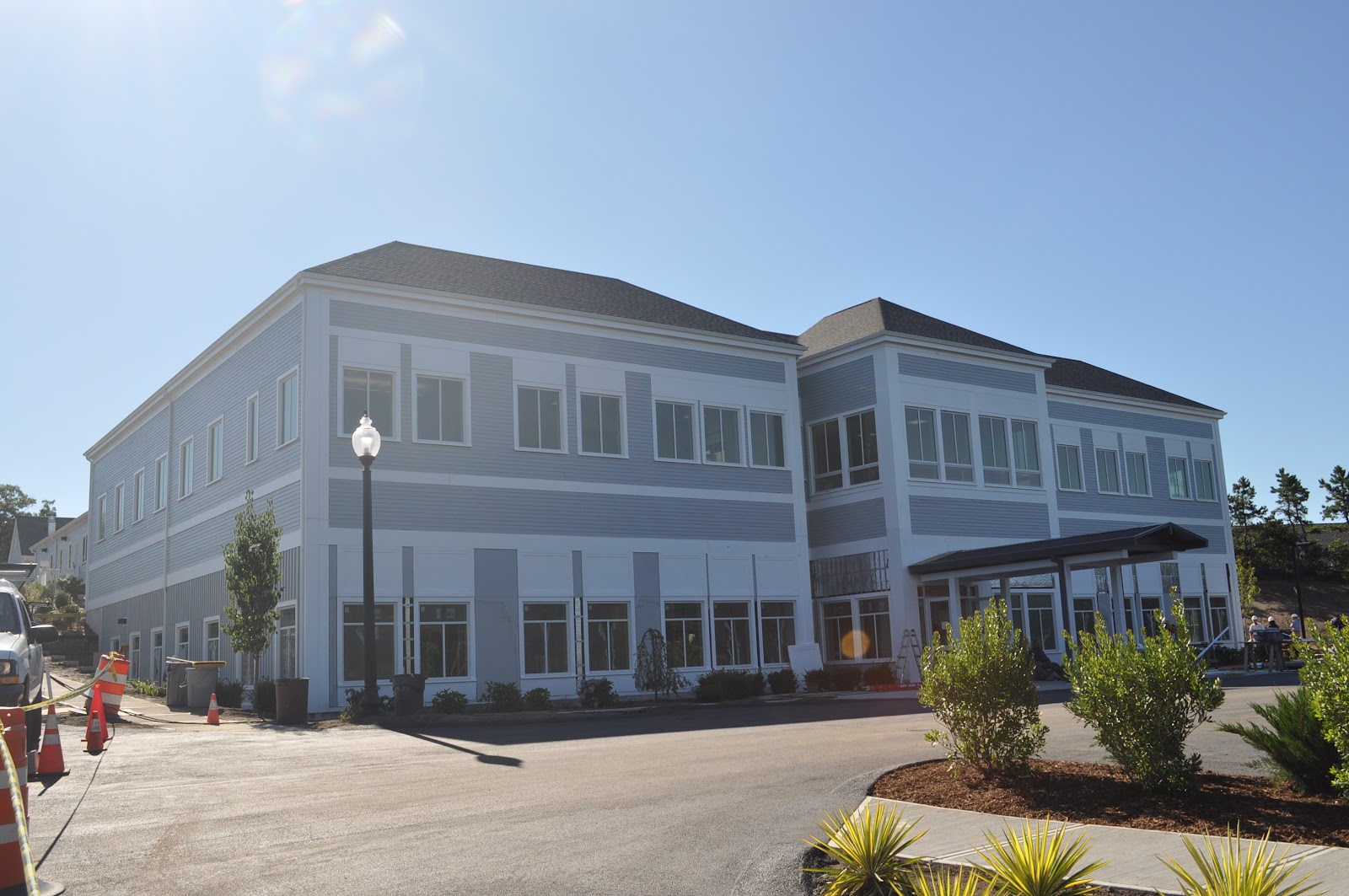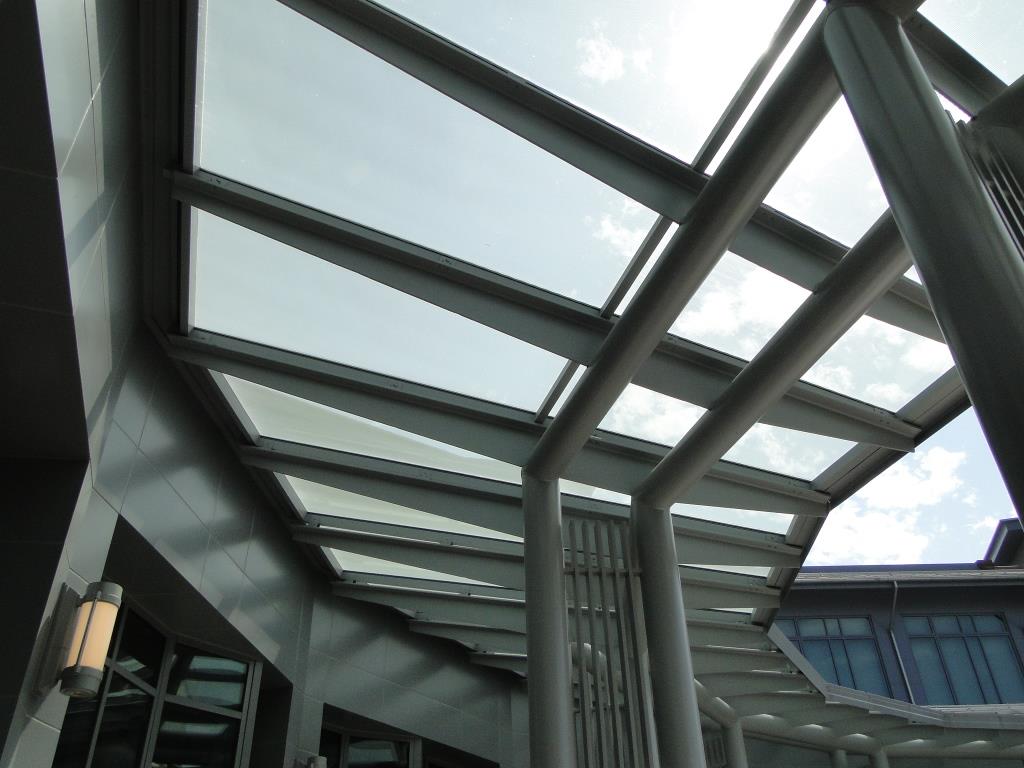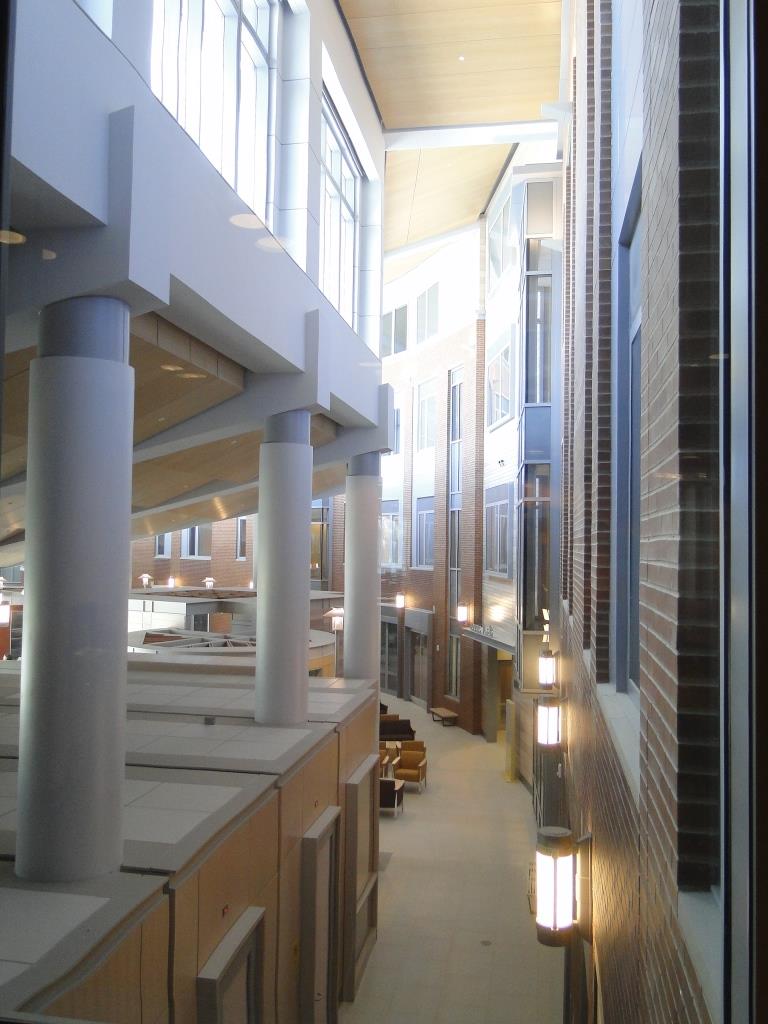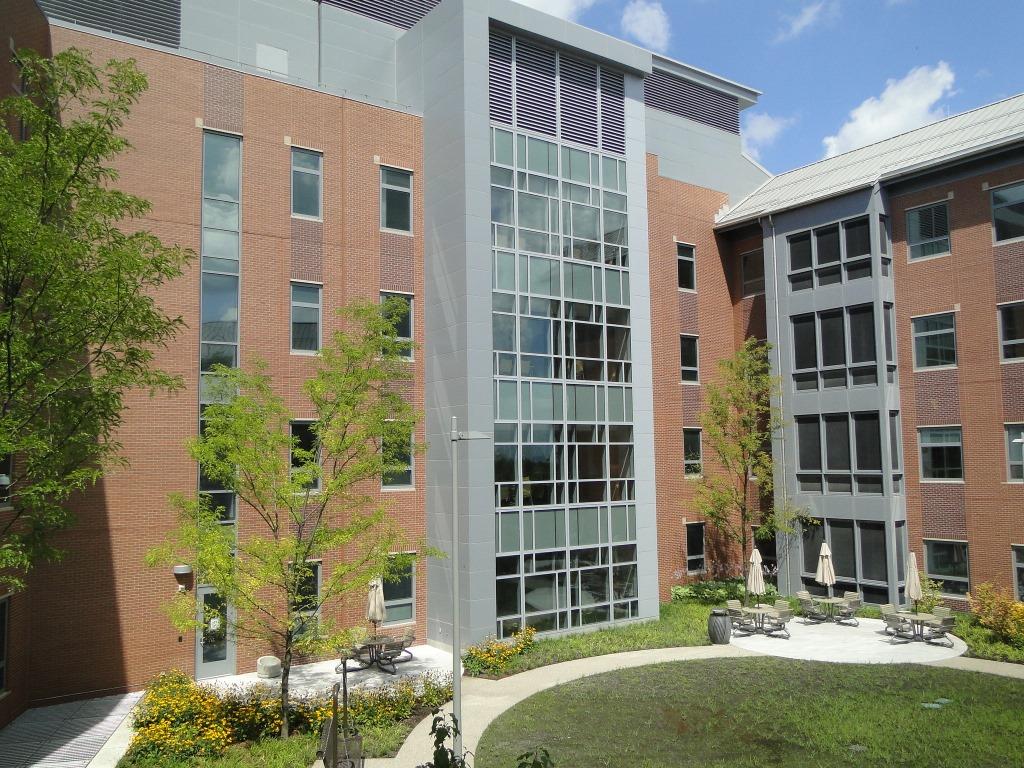Expansion of the Cape Cod Community Health Center, Mashpee, MA
• Structurally independent 22,000 GSF addition to an existing single story structure.
• The existing site topography allows a two-story addition while matching the main floor to that of the existing building.
• Clinical spaces occupy the main floor.
• The ground floor has a rear lobby and reception area, pharmacy and support spaces.
• Provisions were made for Photovoltaic arrays on the roof.
• LEED Silver.
Worcester Recovery Center & Hospital, Worcester, MA
• New 320-Bed, 428,000 SF Psychiatric Hospital
• Largest non-road, state-funded building project in the Commonwealth’s history.
• 260-Bed Adult Hospital; 30-Bed Adolescent Inpatient Facility; 30-Bed Adolescent Intensive Residential Treatment Beds.
• Goal is not only patient recovery but reintegration into society.
• Building plan reflects the various stages of recovery by using familiar environments such as “house”, “neighborhood” and “downtown”.
• The “downtown” area surrounds around a central “village green” that is shared by entire facility.
• Each living unit has a secure outdoor area with seating for patient’s use as well as common space inside laid out like a living-room including TV’s, couches and other seating arrangements.
• Each patient has a private room that enhances the staff’s ability to provide individualized care.
• LEED Gold.





